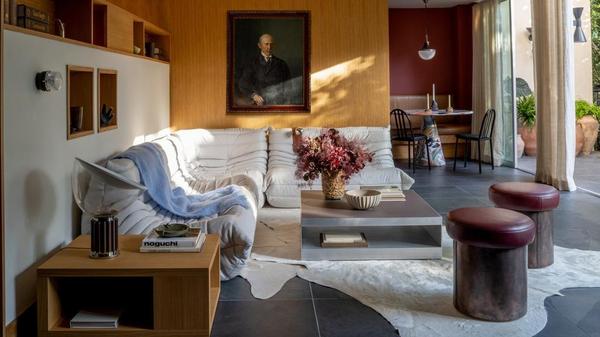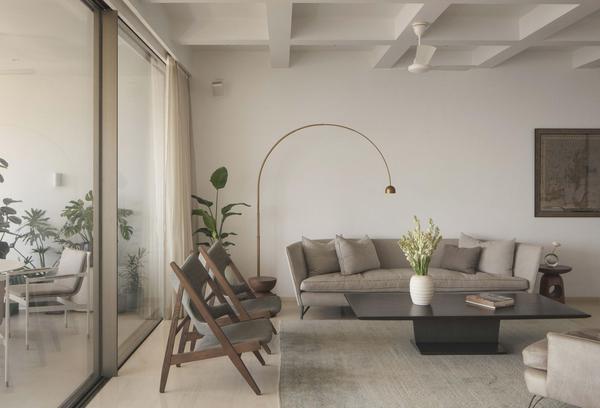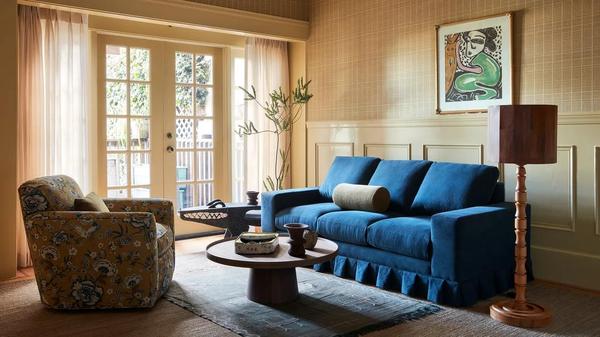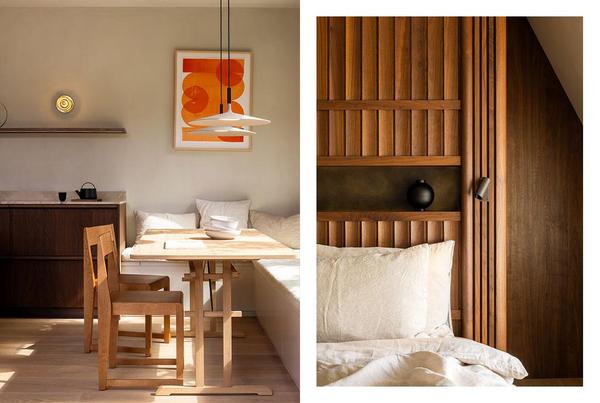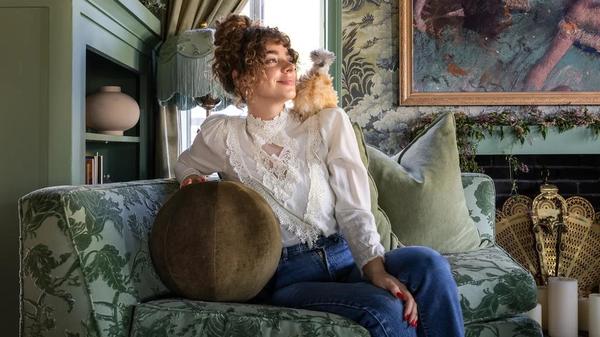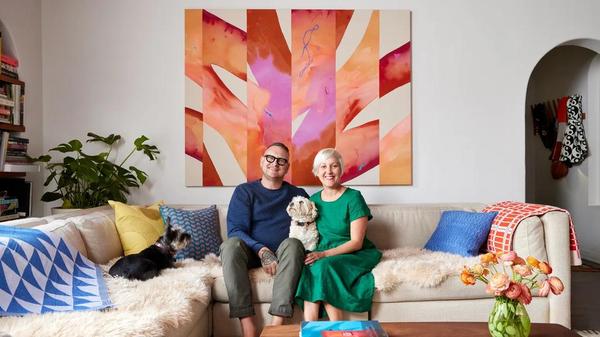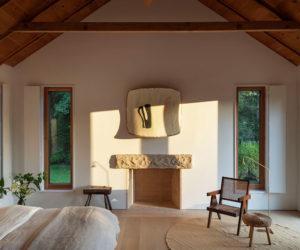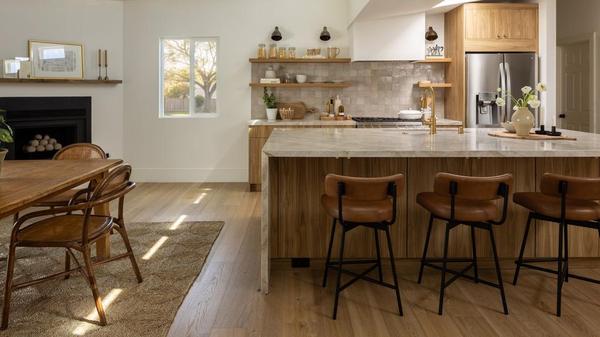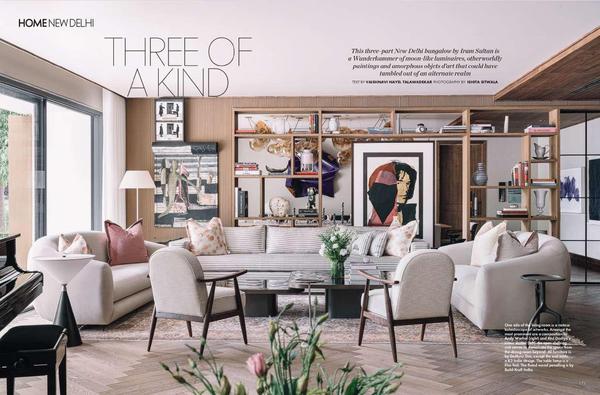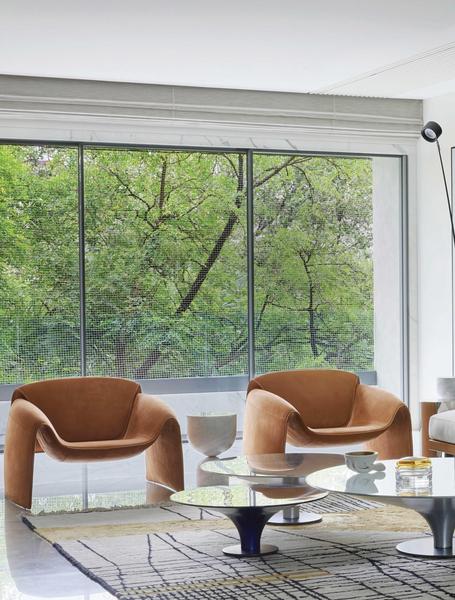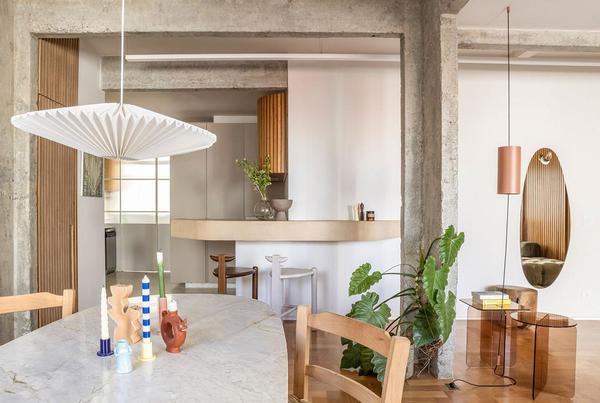
Cocooned in Calm: An Apartment in São Paulo by André Braz.
Bringing an old home into the present, for better or worse, means undoing a bit of the past. Or, if you’re architect André Braz, a lot of it. As he tells it, his latest project, a soup-to-nuts renovation of a 1970s, 134-square-metre apartment in São Paulo’s Jardim Paulista neighbourhood, was thanks to a stroke of serendipity. “The client contacted the studio as soon as she bought the apartment, so we were able to conduct layout studies during the purchase negotiations,” he shares, noting that th




